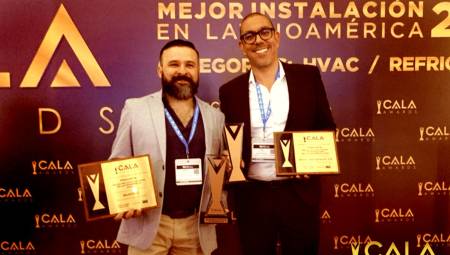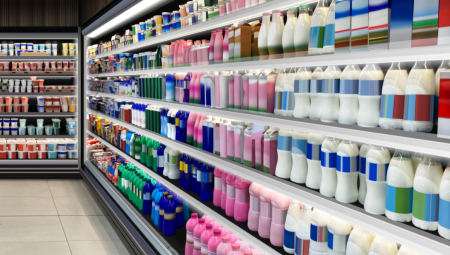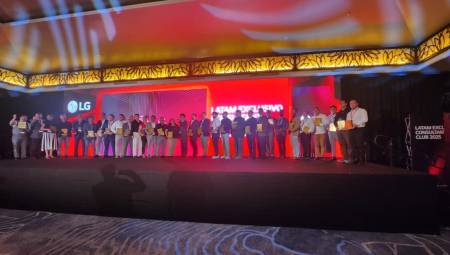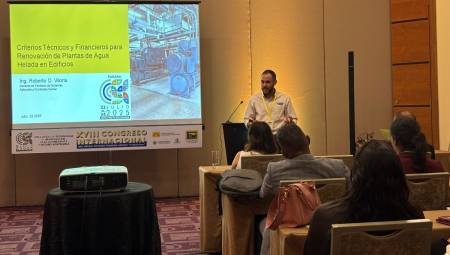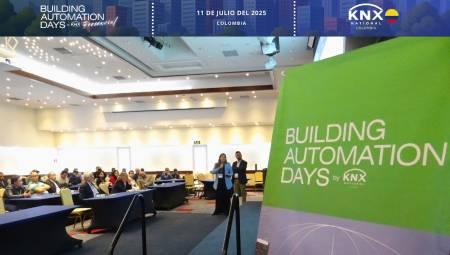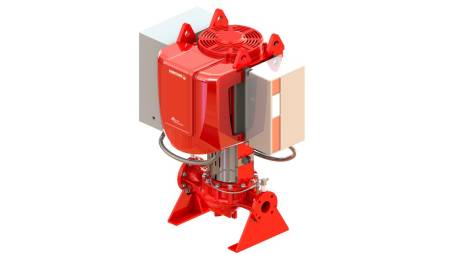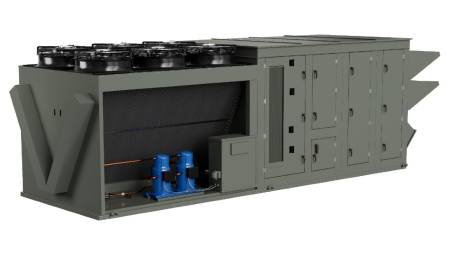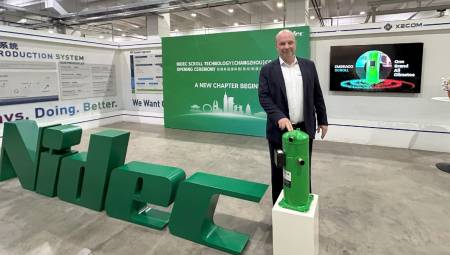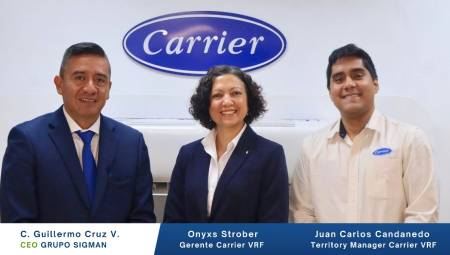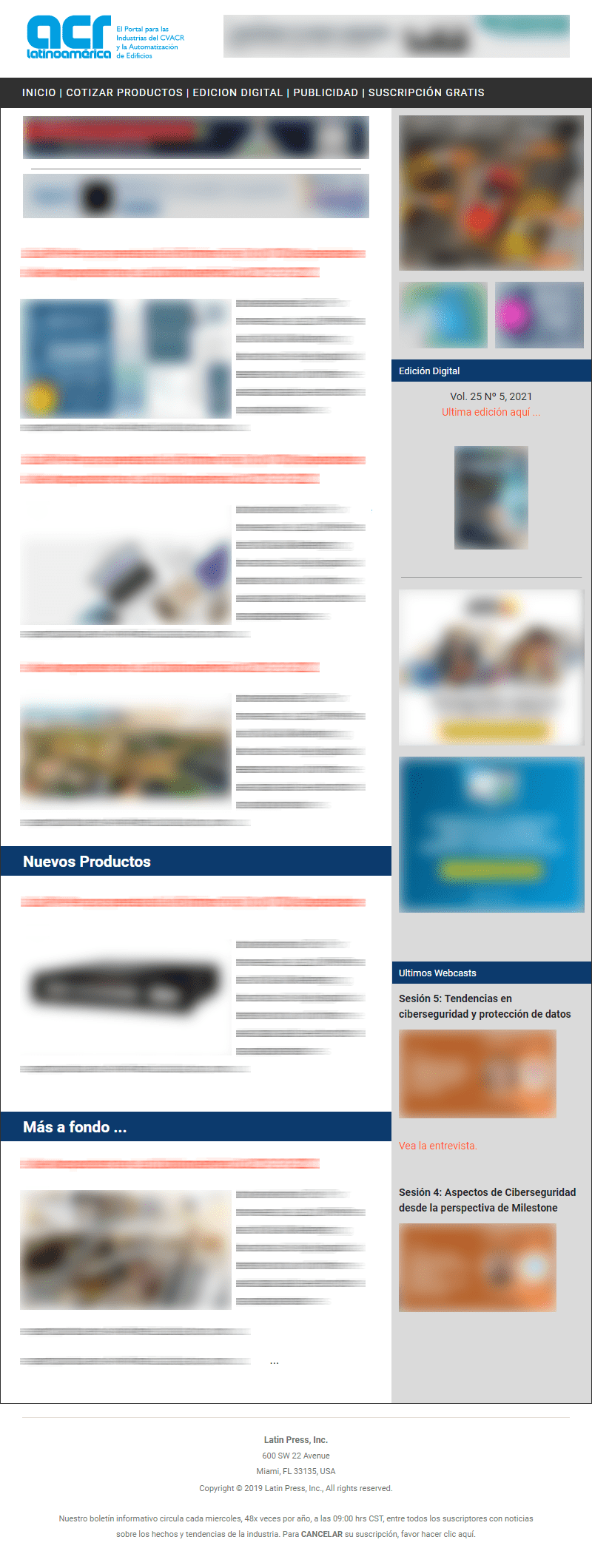 Mitsubishi Electric participated in the development of the first passive house in the state of California, United States, and the first rehabilitation of a building, according to the standards of the passive house of that country.
by Mitsubishi Electric
Mitsubishi Electric participated in the development of the first passive house in the state of California, United States, and the first rehabilitation of a building, according to the standards of the passive house of that country.
by Mitsubishi Electric
When Catherine O'Neill, a former bank manager, who in 2009 retired and moved to the California vineyard area, decided she wanted a retirement home that was comfortable and environmentally friendly, and that conveyed a very clear message about energy efficiency.
On a blind street lined with mansions from the early '60s, located just a few blocks from the central plaza of historic downtown Sonoma, California, O'Neill discovered a decayed farmhouse, dating back to 1962, in which no one had lived for years, but which had "good bones."
To transform this abandoned home into a demonstration of energy efficiency, O'Neill knew he would need an experienced team with talent for sustainable design. To lead the team he turned to Rick Milburn, founder of PassivWorks, Inc., located in the surrounding region of Vineberg (California). He knew Milburn was a meticulous master builder and an activist for sustainable building practices. Their website was full of energy-efficient homes made to order, as well as testimonials from satisfied customers.
After researching the numerous environmentally friendly building options available, Milburn and O'Neill settled on passive house standards (Passivhaus) developed in Germany in 1988. The basic idea of a passive house is to reduce the total energy consumption of a residence by 60-70 percent and decrease by 90 percent the use of heating, compared to conventional houses built according to building codes. The four pillars of a passive house are:
- Super hermetic insulation that minimizes the thermal bridge (loss of cold / heat).
- High efficiency windows and doors.
- Mechanical ventilation with heat recovery.
- Innovative and efficient cooling and heating technology.
In technical terms, this means that the maximum demand for cooling or heating should not exceed 1.4 kilowatt hours (kWh) per square foot per year, the total primary energy demand should not exceed 11.1kWh per square foot per year, and the air infiltration should be less than 0.6 air changes per hour.
Passive House Training and Energy Testing
Milburn took time away from his business to do certified training from the Passive Housing Institute (Phius) in Urbana, Illinois. To design O'Neill's rehabilitation, Milburn summoned Jarrod M. Denton, a fellow at the American Institute of Architects, signum Architecture, located in the surrounding town of St. Helena, California. Together they traveled to the Annual International Conference on Passive Housing in Darmstadt, Germany, where they attended seminars on design and construction techniques related to the Passivhaus standard.
The old country house presented the two men with unique challenges. For starters, the 1,933-square-foot construction had no street entrance: its unusual design was made up of two structures connected by a corridor. Local zoning regulations required that the surface of the building not be modified.
To address these challenges, Denton created a way to connect the two structures with a corridor that became an impressive new kitchen framing the courtyard. The result was a U-shaped home with an additional 400 square feet of living space.
To address energy efficiency, Milburn contacted Graham Irwin, founder of Essential Habitat of Mill Valley, California. Irwin, one of the pioneers of consulting on passive house standards in the country, performed energy modeling for the house using the Passive House Planning Package (Phpp) program. This program allows you to adjust the calculations according to the climate, the surface in square feet, the orientation with respect to the sun and the strategies of distribution of light, windows, materials, etc.
It also makes it possible to optimize the costs of the exterior enclosure of the building as well as its performance. Irwin conducted 76 iterations with the Phpp program before beginning rehabilitation in August 2009.
Hermetic enclosure
Milburn began by employing the Sealing Dual Pressure Equalization Insulation Technique (Persist) to achieve a tight enclosure. Because Passive House constructions have low tolerance to air filtration, it also employed the Grace Ice & Water Shield® membrane in a Coating of Forest Stewardship Council (FSC)-certified plywood, InsulFoam's® R-Tech IV expanded polystyrene, Aerogel Spaceloft, fiberglass insulation using the blown roof system| Optima's BIBS, Stego®® Wrap vapor barrier and Protecto Wrap's® Super Stick Building Tape™.
After all this thermal enclosure, O'Neill's country house now boasted a metal roof with R-74 super insulation and R-31 walls. Milburn brought from Germany new Triple Panel Windows from Optiwin® that provided the same insulation (R-9) as many walls of standard residential constructions.
Once the windows were installed, the first airtightness test was carried out to determine how airtight the structure was. The team was perplexed when the tests carried out yielded this result: 0.4 air renewals per hour, 30 percent more than required by the Passive House standard.
Mitsubishi Electric's contribution
For cooling and heating support, Milburn decided on a split ductless residential system from Mitsubishi Electric Cooling & Heating (Mitsubishi Electric), of Suwanee, Georgia. "In order to meet the rigorous Passive House standards, I found this technology to be best suited to achieve energy efficiency goals," Milburn said. "Their mini split systems are second to none in processing small cooling and heating loads, the coefficient of performance is great. The compressors in the indoor and outdoor units are so quiet that you can hardly tell they're in operation."
"For the small cooling and heating demands of this passive house, the minimum capacities, Btu/h, of this system, for both cooling and heating were the lowest on the market: all other systems would have been excessive. We also liked the fact that the units are so compact, the external unit is the size of a suitcase," Denton said.
Because ventilation is critical to the sealed enclosure of a passive house, Milburn selected UltimateAir RecoupAerator's® Energy Recovery Fan (ERV) as the foundation of the mechanical system. The ducts in the bathrooms, the washing area and the kitchen expel moisture and odors before the ERV subtracts energy from the outgoing airflow.
As for energy costs...
Since Catherine O'Neill moved into her new passive house and utility meters started working, her monthly gas and electric bills have not reached, on average, $20. Because the house remained unoccupied for years, prior to the renovation, there was no historical data on electricity consumption to make a comparison. However, the home achieved an 80% reduction in primary energy consumption, compared to a standard California home.
Recently, O'Neill's rehabilitation was selected by the Department of Energy's Building America program as a prototypical home. Building America issues a set of guidelines for estimating energy savings achieved through a rehab package or a thorough rehabilitation of an existing home. The report on O'Neill's home lays out a number of typical operating conditions to create a construction simulation model to compare energy use in the United States before and after carrying out a series of rehabilitations.
"We are pleased to have built California's first passive residence and the first rehabilitation of a building, to passive house standards, in the United States," Milburn said. "Far from being 'passive', these homes truly represent the future of energy-efficient construction and the most practical and cost-effective way to reduce our daily energy consumption. On the coldest day of the year, passive houses can run on the same amount of energy that is used to run a hair dryer. It's an impressive milestone in the American Passive House standard movement."
Beautiful, cozy and comfortable
"I am fascinated with the house and I am very happy to have worked with such a passionate and knowledgeable team of Passive House design professionals," said O'Neill. "My Mitsubishi Electric system is incredibly quiet, and since I'm thin-built, it keeps me warm, 2 degrees above the Passive House standard of 72 degrees (Fahrenheit). What I like most about my home is that while it's incredibly eco-friendly, it doesn't have the appearance of one of those extravagant architectural experiments. Not only is it highly energy efficient, but it's also beautiful, welcoming, and comfortable."
Highlight Project
Name: O'Neill's Passive House
Project Location: Sonoma, California.
Termination date: October 2010
The team
- Owner: Catherine O'Neill, Sonoma, California
- Architect: Signum Architecture, Saint Helena, California
- Constructor: PassivWorks, Inc., Vineberg, California
- Passive House standard consultants: Essential Habitat, Fairfax, California
- HVAC Engineer: Path2PassiveHouse, Berea, Ohio
- HVAC Contractor: Accell Heating and Air, Napa, California
Project statistics:
- Heating energy consumption: 1,012 kWh/year
- Peak heating load: 2.033 W
- Cooling energy consumption: 225 kWh/year
- Peak cooling load: 1,529 W
- Energy consumption on site: 4,228 kWh/year
- Primary energy consumption: 9,098 kWh/year
Annual cost savings*:
- Total energy savings: US$1,960
- Savings in heating and cooling: US$901.60
* in relation to the average of national residential energy expenditures defined by EnergyStar.gov
Total energy reduction*:
- Primary energy+: 80%
- Heating+: 88%
- Cooling+: 75%
- Thermal leakage: 60%
*compared to ordinary california homes
+source: 2004 Residential Appliance Saturation Survey (RASS), California Energy Commission
Ductless split system equipment installed
(1) Outdoor unit MUZ-GE12NA
(1) Indoor wall unit MSZ-GE12A
(1) PAC Simple MA Remote Controller


