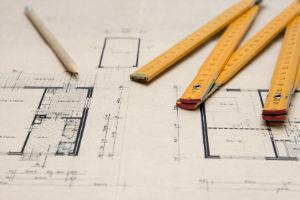 If you're installed in an old building and are thinking about modernizing, do some good research on how you need to get started and what you need to do to successfully achieve that goal. Here's a step-by-step. by María Cecilia Hernández
If you're installed in an old building and are thinking about modernizing, do some good research on how you need to get started and what you need to do to successfully achieve that goal. Here's a step-by-step. by María Cecilia Hernández
There are countless reasons why the owner of a company decides to enter the technological vanguard and the environmental wave to apply them to the physical structure in which his company operates. From determining the color of a wall, to controlling and documenting every movement of your staff; everything is possible in a rehabilitation project of a building on the way to modernization. An automated space with a green philosophy offers invaluable advantages. For example, it allows greater labor productivity, leads to standardize the processes and internal and external operations of the company, enables staggered savings in electricity consumption and water resources, and, therefore, significantly reduces economic expenses. Perhaps one of the most important benefits of this type of process is that it opens the doors to certification processes which offers an ideal status and recognition for any entrepreneur. ACR Latin America spoke with Israel Fortis, advisor in energy saving, home automation and inmotics of Greenblue Solutions S.A., who gave our readers a complete guide and a series of very interesting recommendations when thinking about converting a building that was built in the traditional way to a modernized and eco-friendly one. Step 1. What conditions is the company in?
According to Fortis, when the decision is made to make structural and technological changes in a building, the first thing to do is to evaluate the current state of the space to be intervened. "For this, a company with proven experience in energy opinions or audits, and in inmotic installations (smart buildings) must be hired," he says. The factors that must be evaluated are:
- Current security conditions. The principle is to ensure security for people, for assets and for information.
- Current conditions of comfort. Temperature, air quality and lighting levels mainly.
- Current automation conditions. Elevators, escalators, blinds, doors, air conditioning control, lighting control, among others.
- Energy efficiency conditions of major consumers such as air conditioning, lighting, motors, boilers, pumping, etc.
This step must be accomplished, as it is important to establish what can and cannot be replaced, including what can be reused. Step 2. What are the restrictions?
This stage is called a detailed survey of facilities and restrictions of the facilite, property or equipment. Here it will be necessary to determine what is feasible to do and what is not. In theory everything can be done but the cost can be too high. In this step, the facilities must be reviewed in detail: wiring, pipeline and pipe trajectories; as well as conditions of the structure and the facility, height between slabs, spaces between ceiling and slab, spaces and conditions between firm floor and false floor if any and vertical steps between floors of the property. It is not always possible to modernize the entire building, sometimes it is only possible to make partial retrofit and this does not depend exclusively on the budget you have; sometimes the very conditions of the physical structure make the project complex. "For example, you can propose the distribution of air by elevated floor, but if the property currently does not have an elevated floor then installing it will be expensive and will involve some disadvantages, such as including entrance steps on each floor from elevator lobby," explains Israel. Step 3. What can I do?
Called Development of engineering and preliminary concepts, in this phase the new ideas of modernization are reflected, since it is already clear what must be changed and the restrictions that are had to do so. For the Greenblue representative, a commercial building must take into account, at least, the following aspects:
- Architectural project. Always, in a larger retrofit , the architectural part is important to highlight all the aesthetic elements of the modernization, as well as to support other aspects of efficiency and safety.
- Lighting design. Here you have to think about aesthetics, photometry, necessary luxes, function of the site, number of people, hours of operation, needs and comfort. This design must be made by a professional in the field, a Lighting Designer.
- HVAC engineering (Heating, ventilation and air conditioning). The main energy consumer in a commercial building is air conditioning, being able to take from 60% to 80% of the total electricity consumption of the establishment; so a poor choice of these equipment will spoil all the effort.
- Safety engineering. This aspect includes CCTV (closed circuit television) systems, smoke detection, firefighting, access control, perimeter protection, asset control, among others.
- Automation engineering. Control and monitoring of installed systems and BMS (Building Management System).
Step 4. The project on paper
The next step is to determine which project to run. This is defined in conjunction with the client, because until now the study was being carried out by an external group of professionals. A design proposal, solutions and a budget for it are proposed. "As an example we can say that it is different to have proposed installing an electric chiller cooled by air than a chiller powered by natural gas cooled by water and with a frequency inverter. Obviously the second will be more expensive but will bring much higher energy savings, it is also much more ecological, "complements the expert. Here you must have a definitive agreement on the project to be implemented, for this it is essential to have all the documentation that will result from the previous steps as support for the final proposal. An important part of the documentation that will support the proposal is that corresponding to the study of investment retrornos (ROI – Return of investment), the ecological and sustainability implications and the surplus value that said retrofit will give to the property. Step 5. This will be my building
At this stage, called Executive Engineering Development, we are one step closer to starting the work. It is precisely when all the specialists elaborate the memories of the final calculations, the plans for the construction, the detail plans and leave everything ready to begin the intervention in the field. "The most important thing about this step is the coordination between specialties because many times the lack of communication causes the engineering companies to begin to collide with each other, that there is no coherence in the installation and that the project fails to execute," says Fortis. Until this moment of the process the investment of time in normal conditions borders on three or four months of judicious work. Steps 6 and 7. Schedule and execute the work
It is essential to determine under what conditions it is going to work: if the building is going to be totally or partially vacated during the works or if it will be necessary to execute the work while there is daily activity in the facilities; in this case, issues such as noise, dust, work schedules, and any factor that represents delays for the work or inconvenience for the occupants must be taken into account. The normal duration of the implementation phase is about four to eight months maximum. The most important thing at this time is to choose the construction supervisor and the integrator of inmotic solutions well. Step 9. Evaluation and certifications
It is always desirable to finish a project of this magnitude with an assessment of the systems implemented and pursue the certifications that interest the client. "Just as in the first phase an evaluation of starting conditions was made, it is important and ethical to carry out an evaluation of the final conditions. It is very convenient to hire an independent company that has not been involved in the project to carry out such an evaluation since their point of view will be impartial, "recommends Israel Fortis. The end of the process is the right time to seek environmental and automation certifications, such as LEED, or national and international awards and recognitions, this gives a good name and wide recognition to the company. Renovating an old building, only in its architecture, involves an approximate cost of 25% of the total value of the property. Adding elements of inmotics requires investing 5% more than the total cost of the building. Limits and restrictions
Factors such as the height between the slabs, or between the slab and the ceiling, are sometimes an inconvenience to remodel a building. So are the spaces on the rooftops or in the basements, the structural conditions and not having an area for machine rooms. "From the economic point of view it is not good for anyone to change a building that has so many drawbacks. So much so that there are clients who prefer to move out of building or collapse theirs to build it from scratch, "says Israel Fortis. Don't screw up
One of the mistakes that are most often made in this type of process of rehabilitation and structural modernization of a building is to choose the wrong consulting and integration company. "Normally modernization projects are good and represent a good ROI for the client, but there are many people who do not know how to evaluate and develop new ideas, so they arrive with poorly planned projects, poorly supported and without good ROIs, in such a way that the client decides to do nothing, or worse, the client decides to undertake the project and does not get what was promised and ends up having in his hands an unintelligent building but rather something silly," warns the Greenblue Solutions consultant.


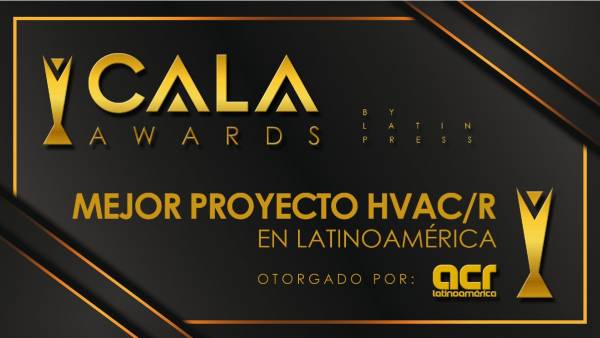
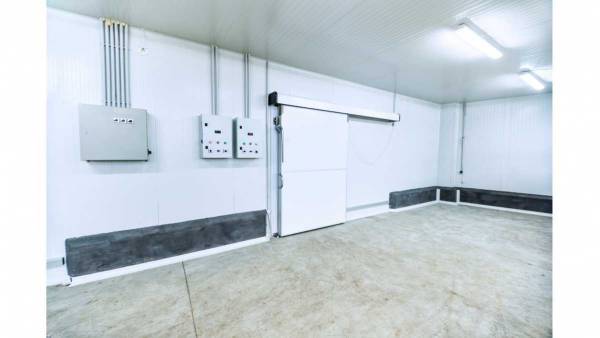
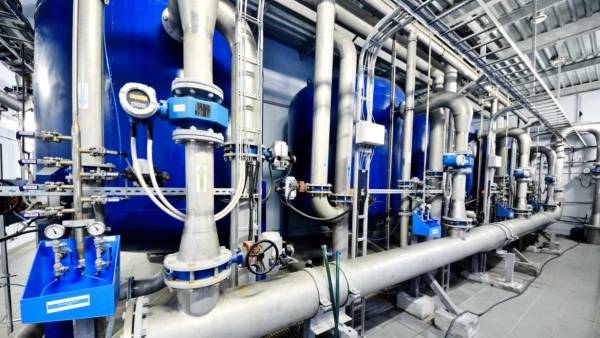
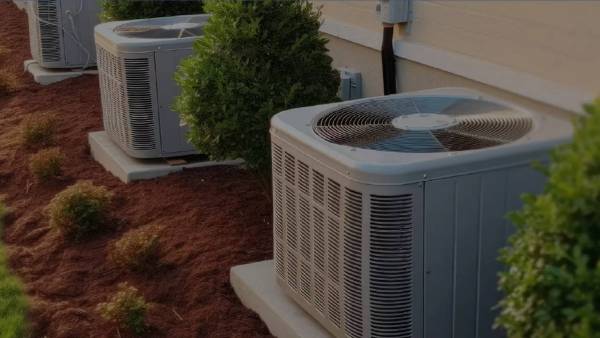
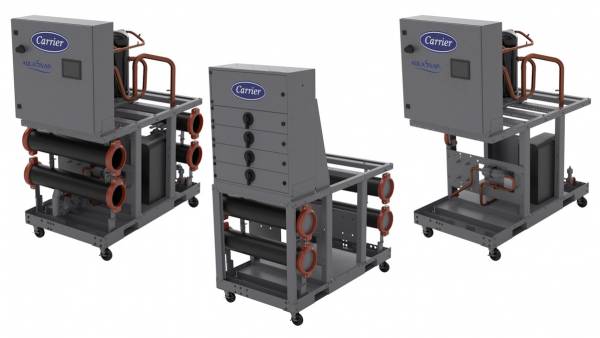
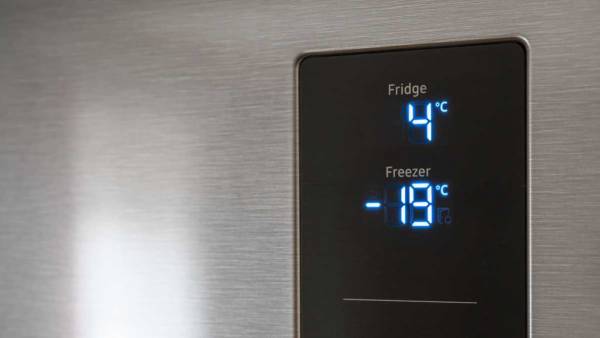
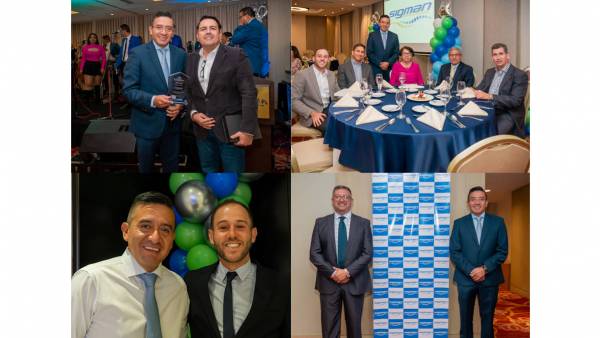

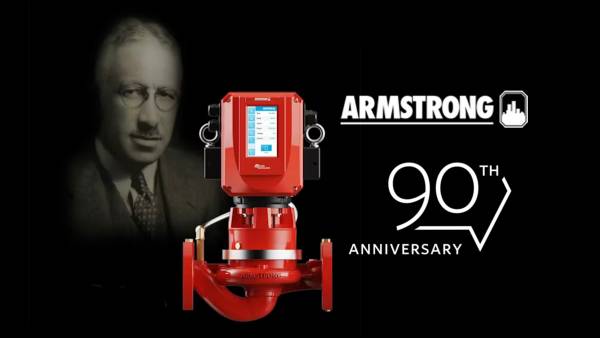
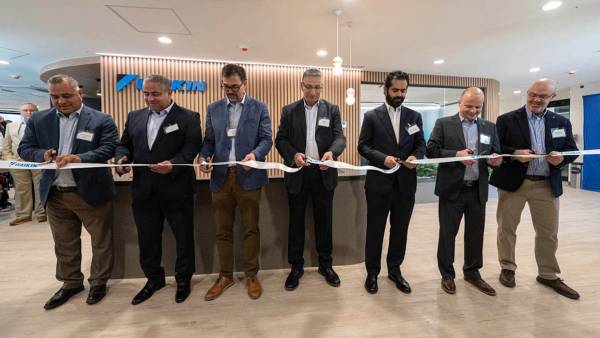
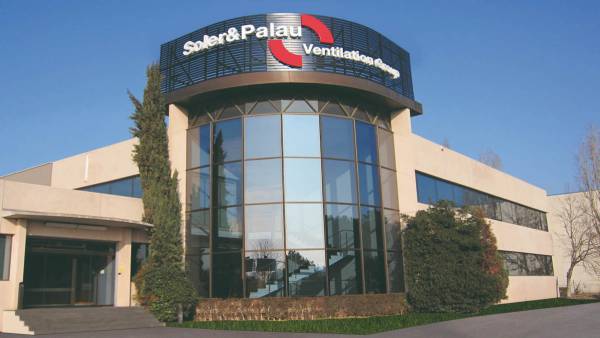


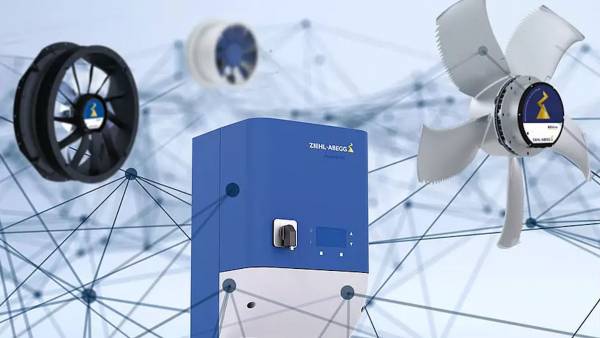
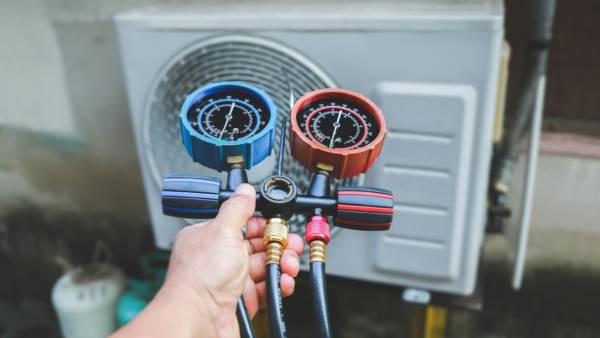






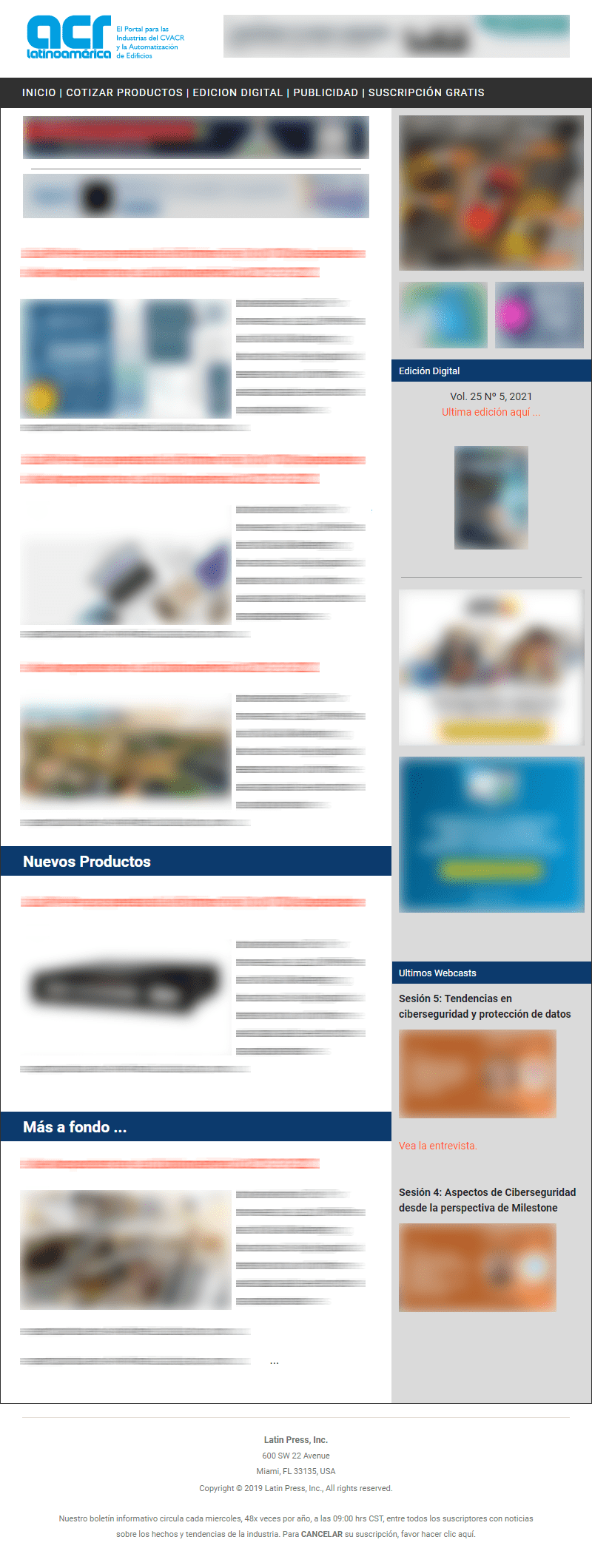
Leave your comment