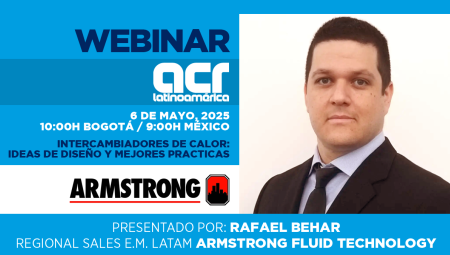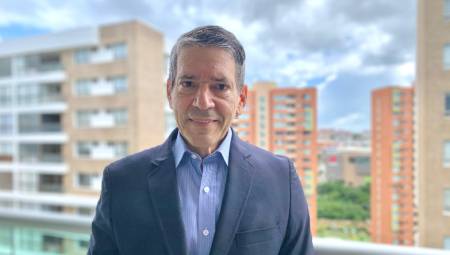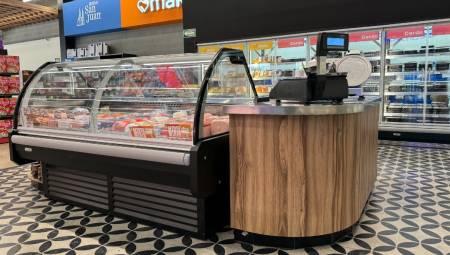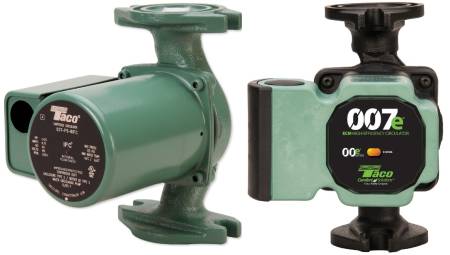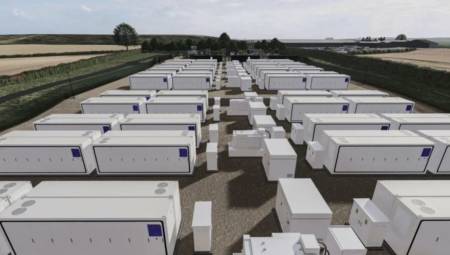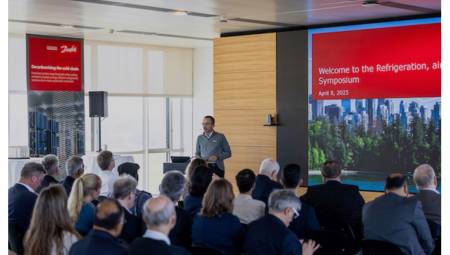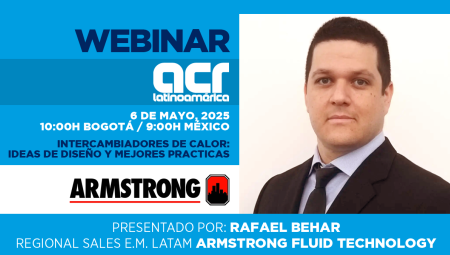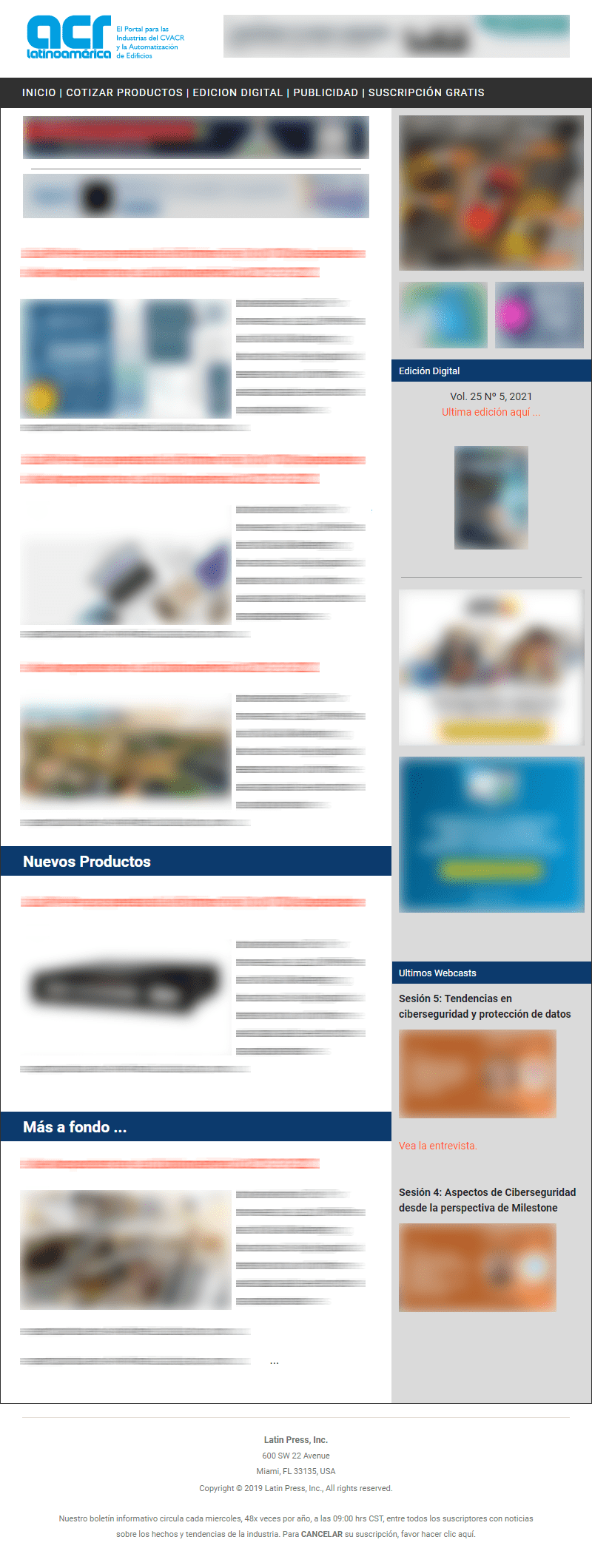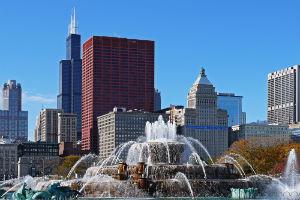 We present to our readers the second part of this article in which the author makes an exhaustive explanation of LEED certification and the multiple benefits it offers to the owners of the buildings that achieve it.
We present to our readers the second part of this article in which the author makes an exhaustive explanation of LEED certification and the multiple benefits it offers to the owners of the buildings that achieve it.
By: Julio Londoño*
In the first part of this article, the basic conditions for a building to be sustainable were contemplated, according to the suggestions given by the United States Green Building Council (USGBC) to achieve the Leadership in Energy and Environmental Design (LEED) certification. In the final part, we will know the specific requirements and suggestions to achieve higher LEED scores through the correct management of issues such as water consumption, energy, refrigerant management, indoor air quality, construction materials, among others. Efficiency in water consumption
The main purpose is to minimize the use of drinking water supplied by utilities. This area has a prerequisite that asks to reduce the water consumption inside the building by 20%, although the calculation does not take into account the water used in the irrigation systems. If the savings are greater, additional points can be obtained. In new constructions, which are still in the design stage, the calculation of drinking water savings is made by comparing the consumption of a typical building of the same style and equal occupancy, against the estimated consumption of the green building after applying the water conservation measures. For the conservation of water, low-supply taps, low-flow toilets or urinals that do not require water, among others, can be used. It is also valid to use other water sources other than that supplied by the municipality such as rainwater collected or condensed water from the air conditioning system. Other technologies include recycling of sewage generated for on-site reuse. With regard to water for irrigation, two to four points can be obtained if the use of public water is reduced to 50% or if the use of drinking water for this purpose is completely eliminated. Like the water used in the building, it is valid to use collected or recycled water for irrigation, it is also applicable to use native plant species that do not require adaptation to the environment and therefore do not need artificial irrigation. If you do not have outdoor green areas then the credit does not apply. Energy and atmosphere
This area has several prerequisites:
- Basicmodification of the building's energy systems: To comply with the prerequisite, the owner must hire an entity, preferably independent and experienced in commissioning, to verify and provide the necessary documentation of the systems related to the energy of the building. The purpose is to verify that these systems are calibrated and meet the specifications given in the design. Commissioning must be carried out during the following year after the building has been put into operation.
The systems included in the basic commissioning are the air conditioning, refrigeration and heating system including its control systems, lighting and control systems, domestic hot water systems and renewable energy systems (if present). Measurement and verification is not part of the prerequisite, but up to three additional points can be obtained by creating a building performance monitoring plan during the first year. This requirement acquires vital importance if you have an automated control system in the building, as it must be subjected to verification tests to corroborate that it meets the performance specifications given by the designer. In this matter, Latin America falls a little short because there are very few companies with experience and dedicated to commissioning, especially when it includes an automated control system.
- Minimum power performance: The design must meet the minimum requirements set out in ASHRAE 90.1-2007. This standard establishes the requirements for the design and selection of the construction materials used in the envelope or roof. Computer modeling should be used to determine the energy performance of the building and identify energy-saving measures that offer the best cost-benefit. The modeling result should be compared with the performance parameters of a base building or model. Details of how the building's energy performance is determined as well as approved modeling packages can be found on the following page: http://www.energycodes.gov/implement/determinations_com.stm.
- Refrigerant Handling: The purpose of this prerequisite is to reduce the wear of the ozone layer, therefore air conditioning or refrigeration systems are not allowed to use refrigerants based on Chlorofluorocarbons (CFCs). In the case of an existing building, a plan for the disposal of this type of refrigerant must be provided.
Additional points are earned by going beyond the minimum requirements of the prerequisites. Two points are offered if the use of refrigerants is completely eliminated. This has given impetus to bioclimatic design concepts that use the natural movement of air to supply ventilation to buildings. It is valid to combine in the building spaces with bioclimatic conditioning and others with mechanical conditioning, in fact there is a tendency to use mixed systems. One of the credits that offers the most points is energy savings. There are three options for demonstrating savings, two for prescriptive compliance with the standard and one for using computer modeling.
- In small buildings (less than 20,000 ft² or approx. 1,850 m²) a credit can be obtained by complying with the ASHRAE guidelines for advanced energy design in small office buildings and small commercial buildings.
- In buildings with an area no larger than 100,000 ft² (approx 9,300 m²) up to three points can be obtained by complying with the "Advanced Buildings™ Core Performance™ Guide" developed by the New Buildings Institute.
- The option that offers the most points, regardless of the size of the project, is through a complete computer modeling of the energy profile of the building that shows the savings obtained when implementing the measures designed for this purpose. Savings are always calculated by comparing the optimal design of the building against itself when it is designed meeting only the minimum requirements established. An example is to contrast the energy profile when you have a constant volume air conditioning system, which is the minimum required by the standard, against a profile that uses a variable volume air system. For modeling, a software package that is approved by the DOE and that allows modeling several control strategies must be used. The DOE G 4123.3-6 "High Performance Sustainable Building" guide (6-20-08) uses Trane's Trace 700 package. The guide can be downloaded from: http://www.directives.doe.gov/pdfs/doe/doetext/neword/413/g4133-6.pdf
The following is a table showing the number of points available according to the percentage of savings and the type of construction. Table 1: 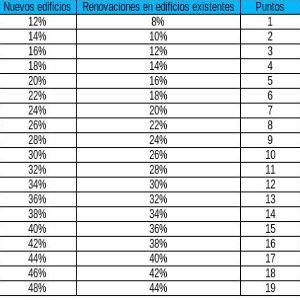 It is important that in the modeling several measures of energy conservation are studied and those that offer the greatest cost benefit are selected. Different orientations are studied with respect to the incidence of the sun on the facades, materials, mechanical, electrical, hydraulic systems and control strategies.
It is important that in the modeling several measures of energy conservation are studied and those that offer the greatest cost benefit are selected. Different orientations are studied with respect to the incidence of the sun on the facades, materials, mechanical, electrical, hydraulic systems and control strategies.
Despite selecting the best materials from the building envelope and the most optimal hydraulic devices, these can only save energy to a certain level. To achieve greater savings, the electrical and mechanical equipment of the building must also be optimized. This is where BAS (Building Automation System) systems offer the greatest benefit and really help differentiate a green building from a conventional one. By being able to model the control strategies, a measure of the benefit in electricity savings is obtained, the performance parameters are found that will later be used in the commissioning, measurement and verification, because with this information it is easy to calculate the return on investment.
While some control strategies can be implemented autonomously, the greatest energy savings are achieved when using a BAS or EMS (Energy Management System). For the energy conservation measures that offer the greatest savings can only be applied using an automation system that controls and communicates with all the components of the building. Some of the unique strategies of BAS systems are the optimization of the ice water plant, pressure-independent variable air volume systems, optimal start-up, electrical demand control, demand-based ventilation control, among others. This is thanks to the fact that the BAS maintains control of the entire system based on the direct feedback of each and every one of the components, unlike autonomous systems that only offer localized control, do not share information with each other, and often do not have direct feedback. BAS systems are also used to obtain and store building performance data, and the information collected can be used for the measurement and verification process, as well as commissioning. When designed to monitor and control energy consumption and ensure occupant comfort, this system is the best tool for LEED certification, as it makes a green building a smart building. In the area of energy and atmosphere, additional points can also be obtained by on-site generation of electrical energy without producing pollution. Points are also obtained if you buy electricity that comes from green sources; these are those that use non-polluting renewable resources for generation such as wind, geothermal, biogas, low-impact hydraulics, etc. It is important to clarify that the electrical energy generated using artificial dams with high water fall is not considered a green source, due to the great environmental impact caused by the filling of an artificial reservoir. Materials and resources
The purpose of this area is to minimize the damage caused to the environment by consuming resources, both during the construction and during the operation of the building. The materials and resources area has a prerequisite that asks to provide an accessible place of storage of recyclable materials and a plan for their collection. This is intended to reduce the amount of waste materials generated by the occupants that are then deposited in garbage fields. Recycling and reusing resources offers points. LEED takes into account the recycled material from waste generated during construction and occupancy, as well as the amount of structure that can be reused in a renovation including walls and ceilings. A renovation may include only the removal of contaminating materials and inefficient water handling devices, so the rest of the building is considered salvaged or reused material. Points are earned by reusing second-hand building materials salvaged from other demolitions and by using new factory materials that include a percentage of recycled materials in their composition. Differentiation is made between materials built using recycled waste during manufacturing processes and recycled materials from household waste, the latter having more importance. The use of materials that are manufactured, harvested or harvested regionally offers up to two points. The material is considered to be regional when the transport from the place of origin to the building is not greater than 500 miles (approx. 800 Km.). The purpose is to reduce the pollution produced during transport. LEED attaches great importance to the use of materials that are generated using renewable sources or materials of rapid renewal. Some of the suggested materials are cork and bamboo or guadua, which have growth cycles of less than 10 years, as well as the use of certified woods, this to avoid the felling of virgin forests for commercial purposes.
Quality of the indoor environment
This area has two prerequisites:
- Minimum indoor air quality performance. What is sought is that the occupants have the minimum required amount of fresh air. Regardless of whether the space has natural or mechanical ventilation, the minimum requirements established by the ASHRAE 62.1-2007 standard must be met. This standard establishes the minimum amounts of ventilation or renovation air according to the type of building and its occupation.
- Control of tobacco smoke in the environment. The purpose is to minimize the exposure of occupants, interior surfaces and ventilation systems to tobacco smoke. This is achieved by banning smoking in the building or designating exclusive smoking areas away from normal occupancy areas. If external these areas must be at a minimum distance of 25 ft (approx. 8 m) from the entrances to the building. If these are interior, they must have insulation between floors and a dedicated extraction system that expels to the outside and away from the air intakes for ventilation. These areas must have a negative pressure and the validation of this must be included in the basic commissioning of the building.
Additional points can be obtained by directly monitoring the amount of ventilation air supplied. The best option is to use a BAS that automatically regulates the amount of renovation air based on the air requirements of internal devices such as VAV boxes, and CO2 level readings, this being an accurate indication of the building's occupancy. Additional points are also obtained if more fresh air is supplied than required by ASHRAE 62.1-2007; in the case of buildings with mechanical ventilation, an additional point is obtained if 30% more than the minimum required is supplied. During modeling it is important to make an analysis of the impact on electricity consumption when the amount of external air increases, this change is more noticeable in humid climates. For this case, the use of enthalpy wheels or heat recovery systems is recommended. The control of ventilation during the construction process and during the time that the building remains unoccupied before its commissioning is important. Up to two points can be obtained if a plan is presented that contemplates ventilation during construction and during the conditioning of the building. To ensure the comfort and well-being of occupants, LEED seeks to reduce or eliminate materials that are sources of indoor contamination and may cause discomfort. These materials are glues and sealants, paints and coatings, rugs and floors as well as the glues used in their installation, compressed woods and wood fiber products containing urea formaldehydes. Within this category is also the control of polluting products that can enter the building through doors, windows or outdoor air intakes. The use of filters in the air intakes and traps for the capture of dust in the inlets is suggested. Another fundamental part for the comfort and level of productivity of the occupants is the amount of light, the view to the outside and the thermal conditions of the areas used. Occupants must be able to control the air temperature and light level individually at any time. The amount of light needed for normal activities should be supplied just as an outward view should be allowed, taking care not to saturate or dazzle the occupants with too much outside light. To achieve this, a balance must be maintained between the amount of artificial and natural light. For local temperature control, the use of boxes of variable volume or air distribution by false floor is suggested. For the control of lighting it is suggested the use of self-driving blinds that are controlled based on the measurement of the internal light level, this technology is very popular in Europe and is gaining quite a lot of strength in the United States. The light level in turn is used to control artificial lighting when the available natural light is not enough. The control of the blinds and internal luminaires is usually connected to the BAS as it offers the additional benefit of control by schedule and occupation. An additional point is obtained if an annual survey is made among the occupants that evaluates the thermal comfort conditions and light levels of their work area.
- Process and innovation in design
Up to five points can be obtained if a design innovation or an exemplary measurable improvement in the environmental performance of the building is demonstrated, or a combination of these in any area that is not covered by LEED. An additional point is also received when one of the core team members is LEED accredited. Regional bonds
This concept was incorporated in version 3 of the standard and only applies to very specific standards and codes in certain states of the American Union, where there are additional requirements not contemplated by LEED certification. Although it is contemplated in the future to add regional bonds for other parts of the world, this area is not intended to serve in the adaptation of the standard according to the conditions of each country. The rules adapted to the conditions of the different countries must include all areas, prerequisites and points, these revisions are approved by the World Green Building Council (www.worldgbc.org). As professionals in air conditioning, heating and building automation it is very likely that we will soon come across a project that is seeking LEED certification. That is why it is very important to familiarize yourself with the concept and its processes, in addition, thanks to the fact that the initiative is just beginning to grow and is gaining a lot of strength in Latin America, it offers great opportunities for those who are familiar with the certification and can be part of the work team of a LEED project. For more information please visit the USGBC (www.usgbc.org) website. A detailed guide to the certification process and the different credits can be downloaded from:
http://www.usgbc.org/DisplayPage.aspx?CMSPageID=1971
http://www.usgbc.org/ShowFile.aspx?DocumentID=5546 * Julio Londoño is a production engineer from EAFIT University, Medellin, Colombia, with a master's degree in business and communications from Saint Thomas University in Minneapolis, USA: He is a LEED accredited professional with more than 10 years of experience in the building automation and air conditioning industry. He currently holds the position of Product Manager of the pressure independent valve line at Belimo.




