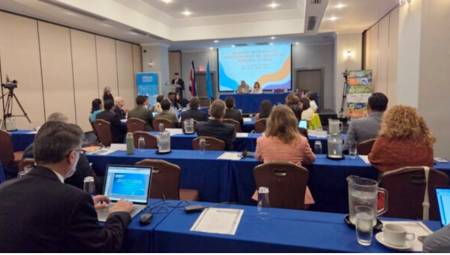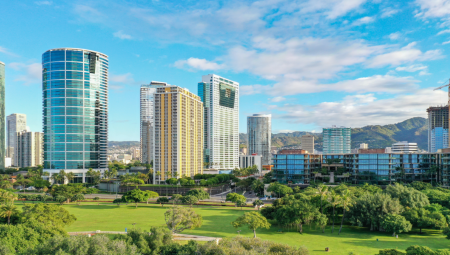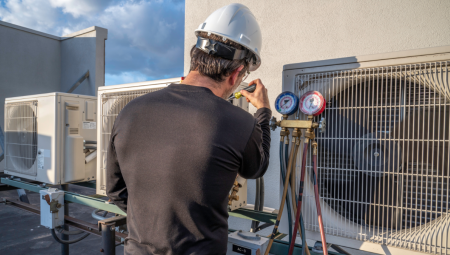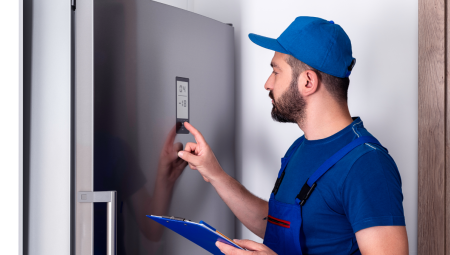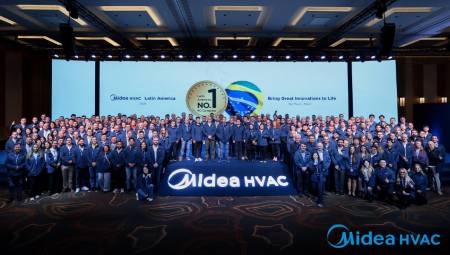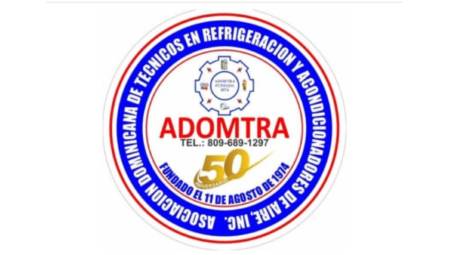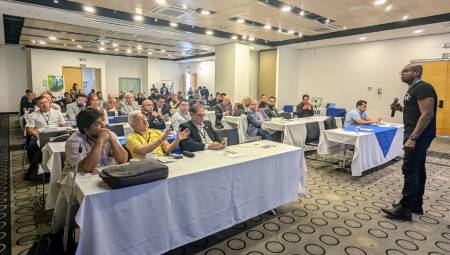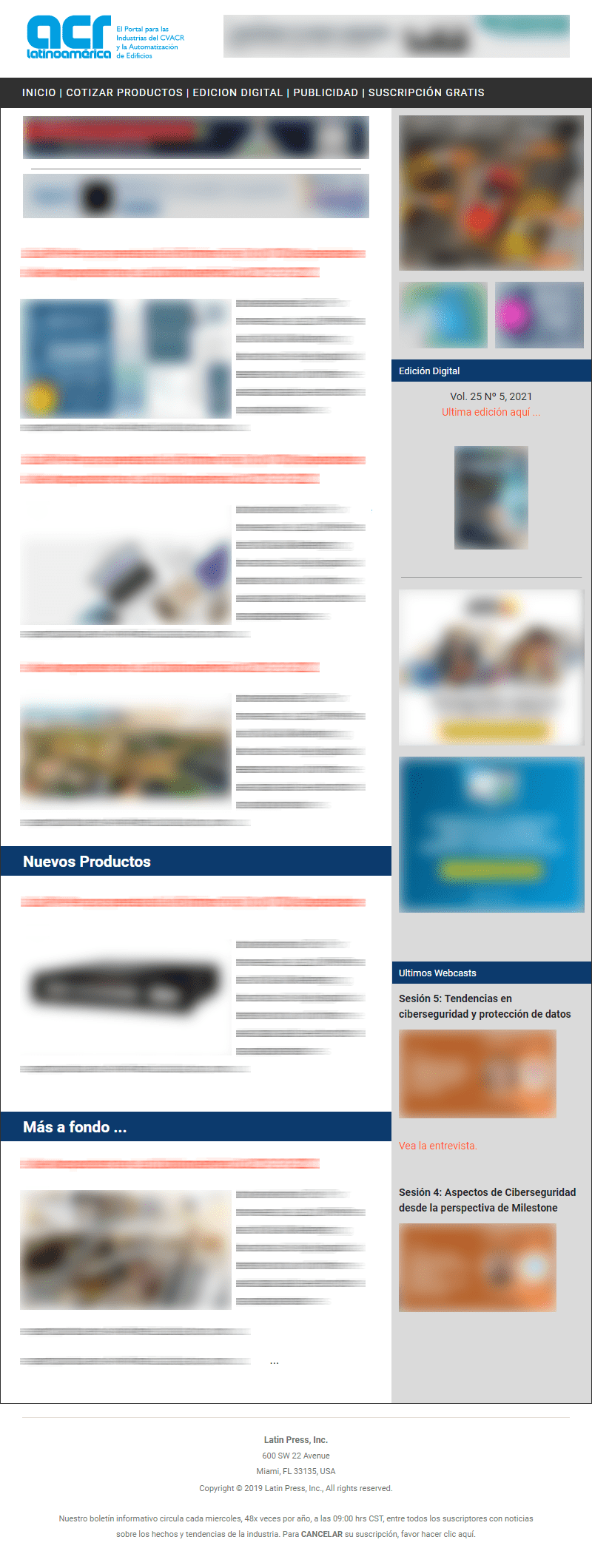Criteria for Designing Air Conditioning Systems
 Criteria for Designing Air Conditioning Systems
Criteria for Designing Air Conditioning Systems
Planning Considerations and Methods
There is no doubt that the air conditioning of indoor places, either because it is determined by a specific time of year or because the activities and applications that will be executed within an enclosure require it, is a fundamental factor for a building, thanks to the fact that an optimal air conditioning system will guarantee comfort for the occupants, in addition to protecting certain equipment and specific areas that need this system.
Currently in the planning and design of an air conditioning installation, developers, engineers and technicians care about the comfort of the inhabitants of a building, but as points of equal importance, they also focus on the quality of the air that is supplied to the interior, in order to ensure the health of the occupants.
And in addition, the energy savings that an air conditioning system can generate is taken into account, since today there is a global vision of conserving natural resources and mitigating global warming.
Based on the above we can say that the first criteria for the design of air conditioning installations are: Comfort, Health and Energy Saving, so contrary to what some consider, air conditioning is certainly a necessity, because all kinds of building will require this method that will vary depending on the type of technique and technology used; however, the ultimate goal is to obtain air-conditioned areas.
The old technology in the design of air conditioning systems does not offer full response to the requirements of new buildings, because at present new materials are being used increasing the airtightness, as in the case of offices, and the internal dissipations have been increased considerably by the computer equipment that has decreased the heating loads.
The proper design and size of central air conditioning systems require more than calculating the cooling load in the space to be conditioned.
An air conditioning installation is intended not only to produce cooling of the air when it is the summer season as it is often considered, because the air conditioning is also used, to dry it in summer and to heat it, occasionally moisturize it in winter and generate during all the time, the correct and appropriate ventilation of the premises to ensure the quality of the indoor air.
The advancement of the air conditioning technique has made its application indispensable in any modern building, because air conditioning is certainly not a luxury, but a very important requirement, since it is arranged not exclusively as a generator of comfort, but mainly as a factor that contributes to the preservation of the health of the inhabitants of a building and also, today it is a fundamental need in the execution of industrial processes.
Due to the imperative that air conditioning systems are today, both in modern and old constructions, since the latter undergo processes of reconversion or remodernization; they are the producers of a high percentage of the total energy consumption of a building, so current technology has enabled the development of sophisticated control systems that allow regulating all the functions of air conditioning devices, allowing it to adapt to daily weather conditions and applications that are carried out within a premises to generate energy savings.
ASPECTS TO TAKE INTO ACCOUNT
The technique of air conditioning is considered as a science and an art, since it puts into play elements of an advanced technical level that is combined with the capacity and ingenuity of the technician or engineer who will design the system, to ensure an optimal installation that meets all the requirements demanded by the owner of the property.
When designing an air conditioning system, the following must be done:
- General rethinking of the premises to be conditioned, making an architectural plan in the event that it does not exist, where all the exposed surfaces can be interpreted with the exterior and / or unconditioned environment.
- Compute surfaces exposed to the outside and / or unconditioned environment.
- Make a general thermal balance of all areas (local by local) and another with the sum of the building to be conditioned; taking into account the hours of occupation of the premises.
- Analyze loads and areas of similar partial loads that evolve in the same way during the day.
- Establish the type of system to use depending on the one that provides the best versatility, investment, maintenance, energy consumption, etc.
- Select the equipment to be used (a- individual splits or window units; b- Central zone or general units by ducts or free mouth discharge and type of condensation; c- system by treated water, where fan&coil units of zones and terminals, liquid cooling machine and boiler are selected).
- In the case of using fan&coil units, set the ADP point of each unit in the psychrometric diagram to calculate number of rows, air flow and water flow.
- Install the selected equipment in the most appropriate places.
- Design and design complementary systems (networks of ducts, water distribution, electricity, etc.).
10. Install the entire system.
11. The start-up of the equipment.
12. Review and certify everything that has been done.
INITIAL DESIGN CONSIDERATIONS
To calculate the cooling load of a space, detailed building design information and climate information for the selected design conditions are required. Generally, the following steps should be followed:
Characteristics of the Building
The engineer or technician must obtain the particularities and all the features of the building such as: construction materials, size of the components, external colors of sources and shapes, which are normally determined from the plans of the building and specifications.
Configuration
The location, orientation and external shade of the building must be determined from the plans and specifications. The shade of adjacent buildings can be determined by a site plan or by visiting the proposed site. Its probable permanence should be carefully evaluated if included in the calculations.
Exterior Design Conditions
You have to specify the appropriate climate information and select the exterior design context. The climatic condition can be obtained from studies or statistics of some meteorological station.
Interior Design Conditions
Interior design parameters such as indoor dry bulb temperature, wet bulb interior temperature and ventilation rate should be determined; including permissible variations and control limits.
Operation Routine
The designer will also rely on the routine of lighting, occupants, internal equipment, applications and processes that contribute to increase the internal thermal load. Determining the probability that refrigeration equipment will be operated continuously or turned off during periods of non-occupancy (example: nights and/or weekends).
Date and Time
The time of day and month is selected to perform the calculations of the cooling load. Frequently several hours of the day and several months are required.
Additional Considerations
The design and size of central air conditioning systems require more than the calculation of the cooling load in the space to be conditioned.
The type of air conditioning system, ventilation power, fan location, heat loss from ducts and gain, duct filtration, heat extraction lighting systems, and type of air return system all affect the system load and component size.
CALCULATION METHODS
ASHRAE recognizes the validity of four methods of calculating thermal loads to select the capacity of air conditioning equipment:
Current technology has enabled the development of sophisticated control systems that will allow to regulate all the functions of air conditioning devices
Transfer Function (TFM)
It is one of the most used techniques. A simplified version of this method with applications for different types of construction was published in the 1977 ASHRAE Fundamentals Manual.
This method is based on the estimation of hourly cooling loads, predicting space conditions for various systems and establishing control programs and operation programs.
The transfer function process is applied for the calculation of one-dimensional heat transfer flow in sunny walls and ceilings. The results due to construction variations are considered negligible, if the load of the normally dominant components is taken into account. ASHRAE (1988) generated effective heat decrement factors and time delay periods for 41 different wall types and 42 roof types, which are presented for use as transfer function coefficients.
Calculation of Loads by Differential Temperature and Cooling Load Factors (CLTD/CLF)
It should be applied as it is considered as the first alternative manual calculation procedure. It is simplified, since it uses a "U" factor to calculate the cooling load for ceilings and walls, presenting equivalent results. Thus, the basic equation for cooling charge on outer surfaces is: q = U*A.
This process is based on the assumption that the flow of heat through a ceiling or wall can be obtained by multiplying the differential temperature (exterior – interior) by the tabulated "U" values of ceilings and walls, respectively.
Values of Total Differential Temperature Equivalent and Average Time (TETD/TA)
The first presentation of this method was made in the 1967 ASHRAE Fundamentals Manual, this procedure is recommended for experienced users.
To calculate the cooling load of a space using the convention of Equivalent Total Differential Temperature Values and Average Time, the same general procedures used for the Transfer Function apply.
The fourth published method is a special chapter on Calculation of Loads by Differential Temperature and Cooling Load Factors, used for calculation of loads in residences.
Applying the Procedure Values of Total Differential Temperature Equivalent and Average Time manually, especially the calculation of average time, is tedious in practice. This fact plus the growing interest in the Transfer Function, led ASHRAE to develop the RP-158 research project, with the original aim of comparing the differences and similarities between these two methods, to establish a common procedure for both. Automated techniques were obtained, which by using the Values of Total Differential Temperature Equivalent and Average Time provides results approximate to the accuracy of the Transfer Function with less effort in terms of computations.
The technique of Calculating Loads by Differential Temperature and Cooling Load Factors evolves as a manual operation that involves fewer mathematical calculations and replaces the procedure of Equivalent Total Differential Temperature Values and Average Time, for manual calculations; but requires the use of pre-calculated factor tables. Subsequent research projects (ASHRAE 1984, 1988) clarify the scope of effective application of the factors used for the method of Calculation of Loads by Differential Temperature and Cooling Load Factors.
An aspect to take into account in the design of air conditioning systems is the realization of a general thermal balance of all areas (local by local) and another with the sum of the building to be conditioned; taking into account the occupancy hours of the premises
APPLICATION OF THE PREMISES
The optimal design of an air conditioning system for a building, also takes into account the activities that the occupants will exercise within a given premises, as well as the outside environment, since the developer will have to pay attention to these aspects, so that its installation is the most appropriate.
The difference between a building, an office and a warehouse of a factory is very clear, so according to the actions carried out in a specific area, aspects of the air conditioning will be determined such as compressor size, ductwork, filters, control systems, among others.
It should be noted that the professionalism of the installer is very important, since putting into practice his knowledge and his accumulation of experience, he will achieve the obtaining of systems that enable the adequate air conditioning according to the time of year, allowing to maintain the profitability of the business, normal industrial processes, conservation of computer equipment and other instruments, as well as the guarantee of the quality of the interior, which directly influences the health of individuals.
INDOOR AIR QUALITY
Indoor Air Quality (IAQ) is a function that depends on many parameters including outdoor air quality, the design of indoor spaces, the design of ventilation systems, the way you handle the system, how it is maintained, etc.
With the aim of generating higher levels of comfort than in the past, in new constructions materials such as carpets, glues, asbestos, paints, etc. are used, which become agents that cause air pollution, adding to this the existence of external pollutants that reach the interior of a premises.
The effects of materials, odors of people and smoke from the consumption of cigarettes, play a primary role that was not considered before and for this, the Olf unit (Olfatus) has been defined, which is the smell produced by a person who bathes once every 1.4 days and that allows to establish the pollution load of the premises in the Pol unit (Polutio) which is the pollution perceived in the air by one person in a ventilated room with clean air at the rate of 1 l/s.
On the basis of the calculation of pollution, the new ventilation needs have recently been determined, establishing 3 levels of indoor air quality category, which are higher than those established until now that were based only on the emission ofCO2 in the environments.
The basic method is to dilute the polluted air, with the new outdoor air that is incorporated permanently and constantly.
Frequently a single fan is used to expel the air polluted by overpressure in the premises, but the increase in airtightness in the premises can lead to the use of two fans, to ensure ventilation efficiency.
In addition, the air must be filtered for the elimination of dust particles, prior to its distribution to the environments. It is additionally protected from dirt also to the coils or fans of the equipment.
In specific cases it is necessary to use special filters if it is necessary to filter very small particles or tobacco smoke.
THERMAL COMFORT
In the latest research has been defined the unit of measurement of the dissipated metabolic heat that the MET (metabolic thermal energy) that is equivalent to 50 kcal / hm2 being variable for each degree of activity.
It should be borne in mind that although the air temperature is the most important parameter to achieve comfort conditions, it must be in conjunction with three other factors such as the average temperature of the enclosures of the surroundings of the premises, the relative humidity and the movement of the air and this, based on the degree of activity and the clothing used in the premises. Previously, the thermal resistance of the insulation of clothing that is currently expressed in the Clo unit, a clotting prefix that means dress 1 clo = 0.18 m2 h ° C / kcal and is variable according to the type of clothing.
Currently, a global insulation of clothing is usually taken for the design of air conditioning installations of:
0.5 clo for summer 1 clo for winterAir temperatures should include:
Summer 0.5 clo: 23 – 27°C Winter 1 clo: 18 – 23°CHowever, it must be in relation to the average temperatures of the enclosures that make up the walls, floors, ceilings, etc., of the premises that surround people and which is called TRM average radiant temperature.
These MRTs should not be too low in winter or high in summer since it regulates the transfer of heat by radiation from the human body and it is currently considered that it must be within the environment of the air temperature of the premises, with a difference of around 5 ° C and is an element that when analyzed in new projects, by virtue of the type of insulation used and the increase in glazed surfaces.
As for the ideal relative humidity for the whole year is 50% and can vary within wide margins (30 to 70%).
In relation to air velocities, these should not be excessive, recommending between 6 to 12 m / min depending on whether winter or summer respectively.
CLASSIFICATION OF AIR CONDITIONING EQUIPMENT
According to the 2000 ASHRAE HANDBOOK: HVAC SYSTEMS AND EQUIPMENT, the American Society of Heating, Refrigerating and Air Conditioning Engineers, defines the following types of air conditioning:
Enclosure conditioners, air conditioning terminal packages and dehumidifiers.
Enclosure equipment are those designed to be installed on walls or in windows in order to cool or warm a room, without or with duct (maximum 1200m.m.).
The basic function is to provide comfort by cooling, dehumidifying, filtering or cleaning and recirculating the air in the enclosure. It can also provide air renewal.
ARI requires a terminal air conditioning package (PTAC) as a perimeter and non-encapsulated with combination of heating and cooling coils mounted through the wall. A PTAC includes cooling components, separable outdoor louvers, forced ventilation and heating by hot water, steam or electrical resistance. The most common are fan&coils, mini-split or multi-split. for cooling, which could include heating coil.
Unit conditioners
ARI defines unit conditioners to one or more factory-made assemblies or assemblies that typically include an evaporator or chiller, a compressor, and the condenser. It can also include a heating coil. A unit heat pump is a factory assembly of one or more parts that includes an internal conditioning coil, a compressor, and an external coil. Heat can be extracted or rejected from a water or air cycle.
When the parts to be assembled are more than one, it is said that the system is divided (SPLIT), in the case of handlers and condensers.
NOM-011-JANUARY 1996, suggests a COP (coefficient of performance) of 2.93 Wt/We, as a minimum energy efficiency value for package or split system type equipment, electrically operated with cooling capacities from 10540 W to 17580 W, operating by mechanical compression and including an air cooling evaporator coil, a compressor and a condenser coil cooled by air or water.
ENERGY EFFICIENCY RATIO (REE)
The new standards on energy efficiency of equipment define the energy efficiency ratio as the ratio between the cooling capacity QO and the power demanded WD. This is a dimensionless number or simply thermal watts produced over required electrical watts (Wt/We). This is the same thermodynamic COP, but calculated based on the power demanded.
Applications
First: Manufacturers express it as the COP as the EER. (BTU/W-H). It is enough to multiply the REE by 3,412 to obtain the EER. The official Mexican standard suggests a minimum value of REE = 2.93 that will be equal to EER = 10 BTU/W-H, for split systems.
Second: For window equipment, ASHRAE 2000, page 46.3, suggests:
Capacity (W) COP (Wt/ We) 1200-2900 2.9 3500-5900 3.1 7000-7900 3.2Third: The new Colombian Technical Standard NTC-4366 of 2002 suggests the following ranges for enclosure equipment:
TYPE A 3.05-EEC: EER(BTU/W-H) TYPE B 2.9-3.05 10.4 TYPE C 2.75-2.9 9.89 TYPE D 2.6-2.75 8.87 TYPE F 2.3-2.45 8.36 TYPE G 0- 2.3 7.85Fourth: The new technical standard for unitary equipment, NTC-5104, suggests the following energy efficiency ratio values:
Energy Efficiency Ranges Wt/ We Lower Limit Range (including) Upper Limit A 4.35 EEC B 4.00 4.35 C 3.65 4.00 D 3.30 3.65 E 2.95 3.30 F 2.60 2.95 G 0.00 2.60AIR CONDITIONING DESIGNED FOR COMMERCE AND INDUSTRY
Commerce and industry have used air conditioning in several ways: first to increase personal productivity and second to provide spaces conditioned for specific needs.
Worker productivity in air-conditioned areas is improved in terms of less absenteeism, less job change, less noise distraction, fewer trips to the water source, more efficient production, fewer errors, and less time lost due to heat fatigue and accidents. In general, there will be better morale and better relationships between employer and employee. The degree of profit of course, is subject to the type of surroundings no one would think to build today a modern office building, without air conditioning. Unions have been instrumental in the growth of air conditioning for the comfort of their members.
Using cooling for processes would make for a long list; so it is worth mentioning the following: computer rooms must be very controlled in temperature and humidity. Tapes and cards require uniform conditions. Ordinary computer designs require large amounts of heat to be removed. Printing parts must have a controlled atmosphere to maintain tolerances in paper shrinkage, accurate recording in color printing, and efficient paper feeding through presses. Clean rooms for all types of tools and instruments and critical precision manufacturing, must maintain conditions with low tolerances to protect dimensional accuracy, adjustments, measurements.
Temperature, humidity, cleanliness, are very important. Wrong telephone communication is unacceptable. The number of electrical contacts that are made and broken when dialing phone numbers is fantastic. The slight presence of dust or a wide variation in temperature and humidity can cause erratic contacts. The pharmaceutical industry is one of the largest users of industrial air conditioning; the list goes on and on. That is why it is necessary to consider the design of the air conditioning for each building.
Authors:



